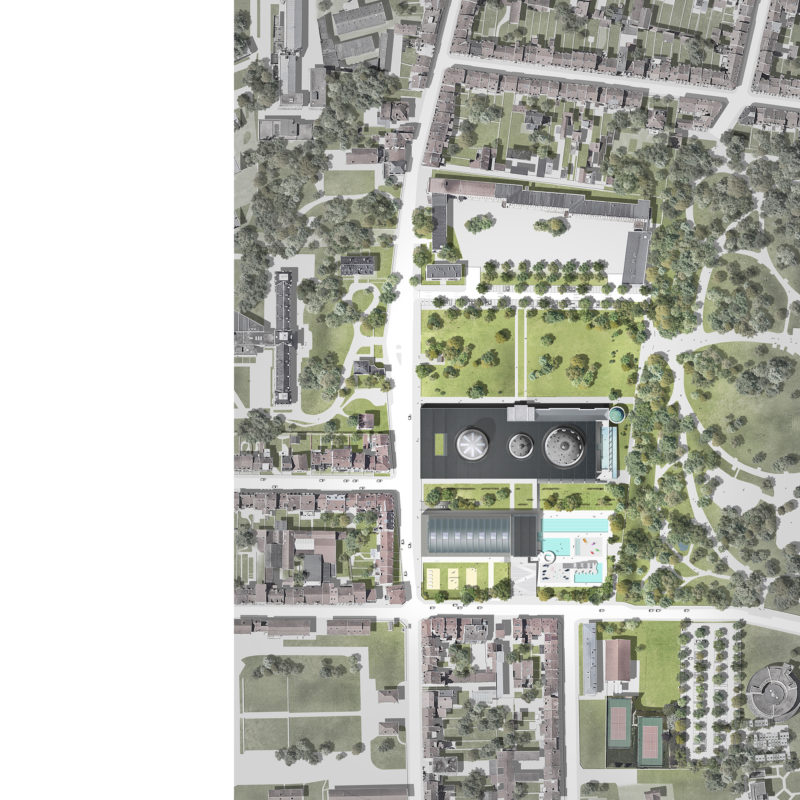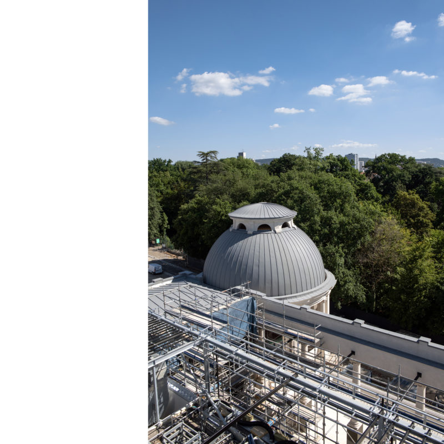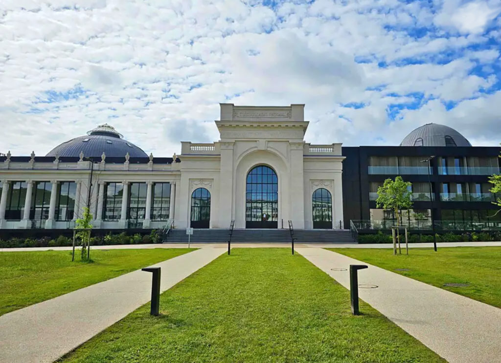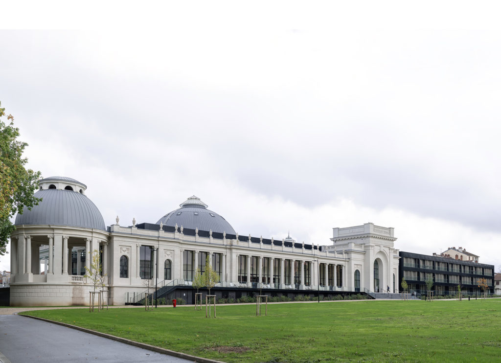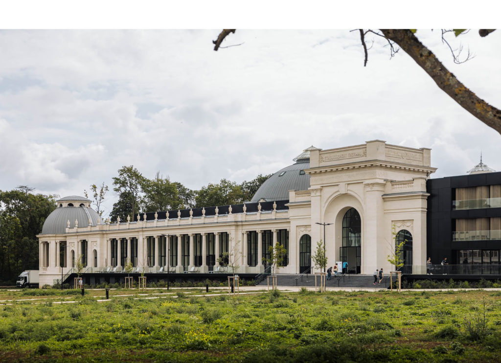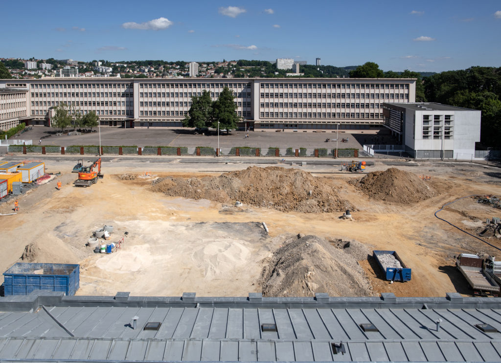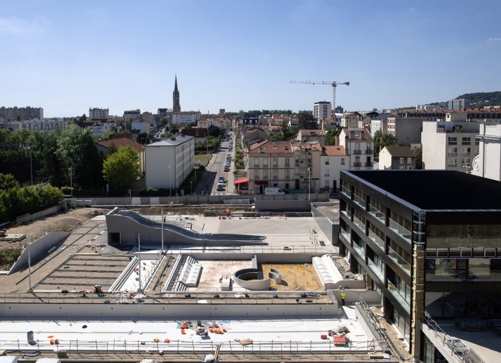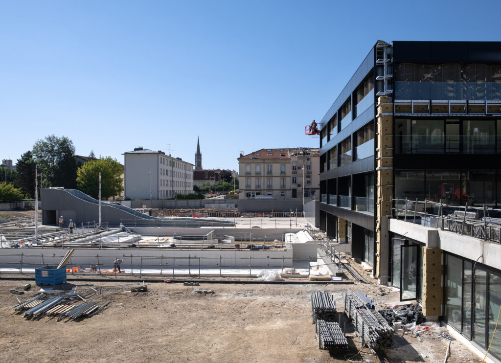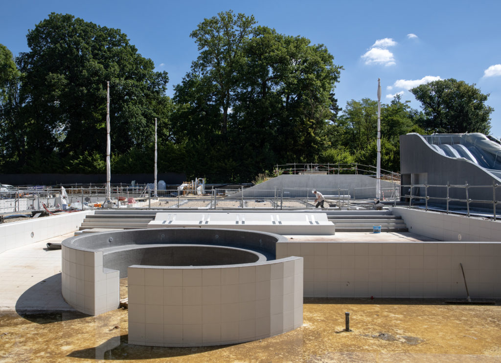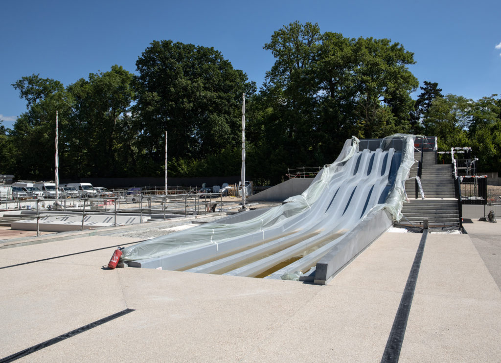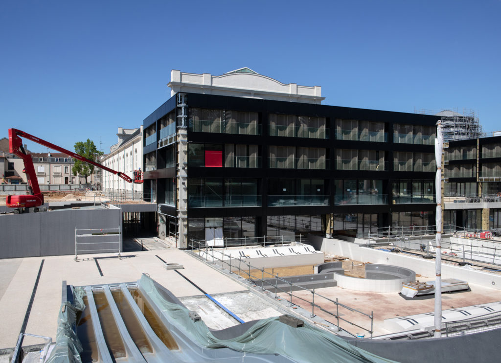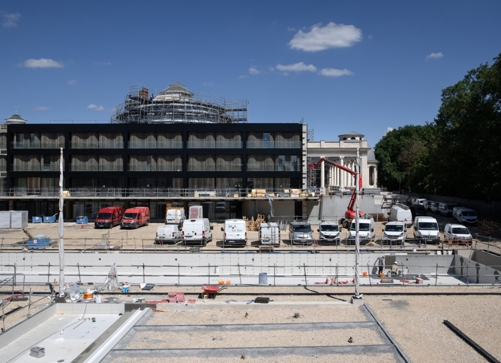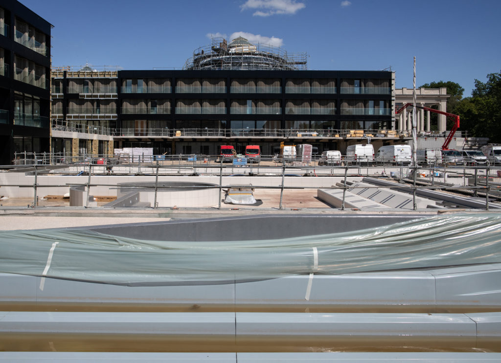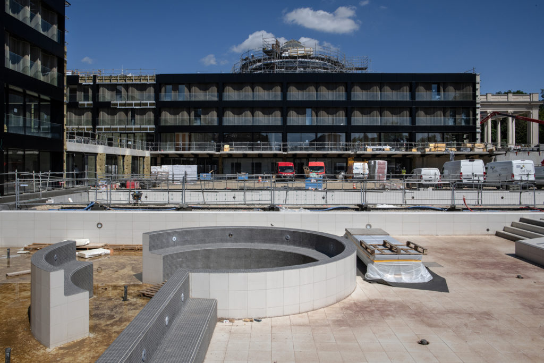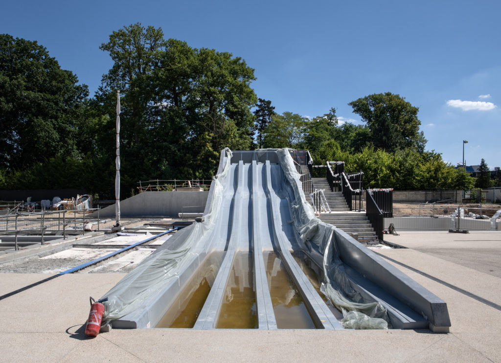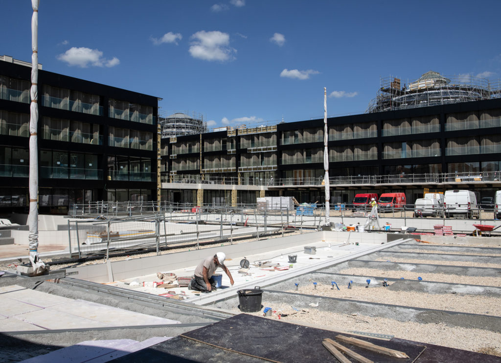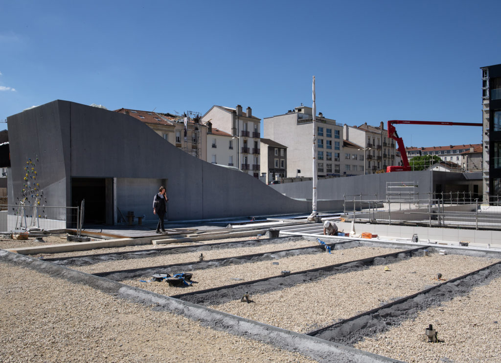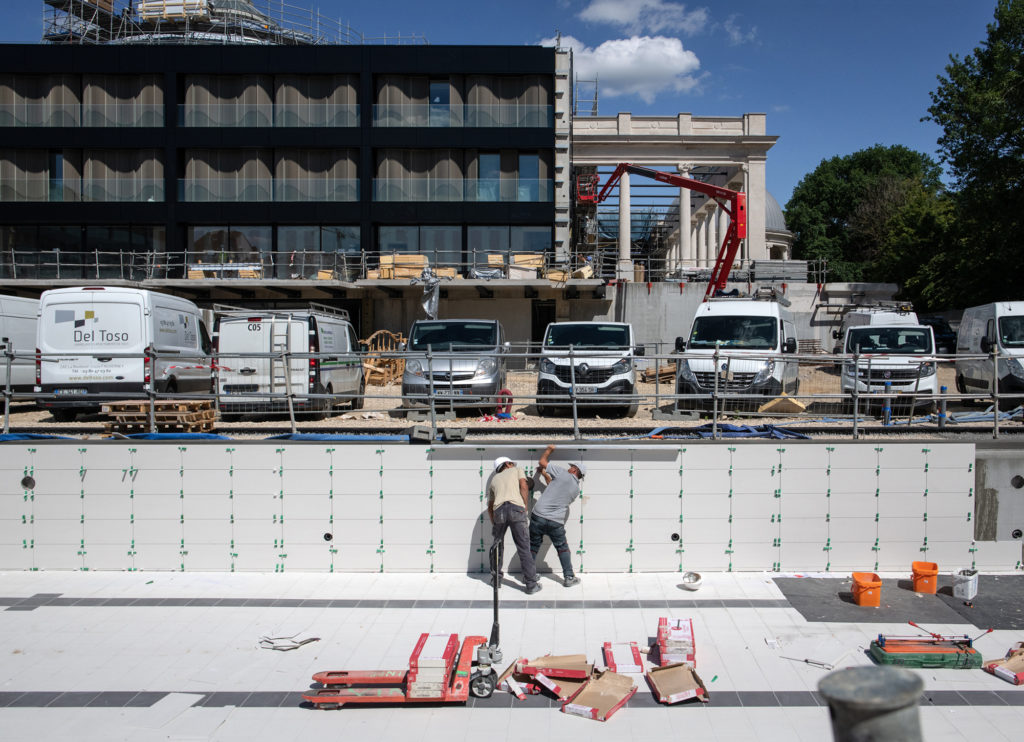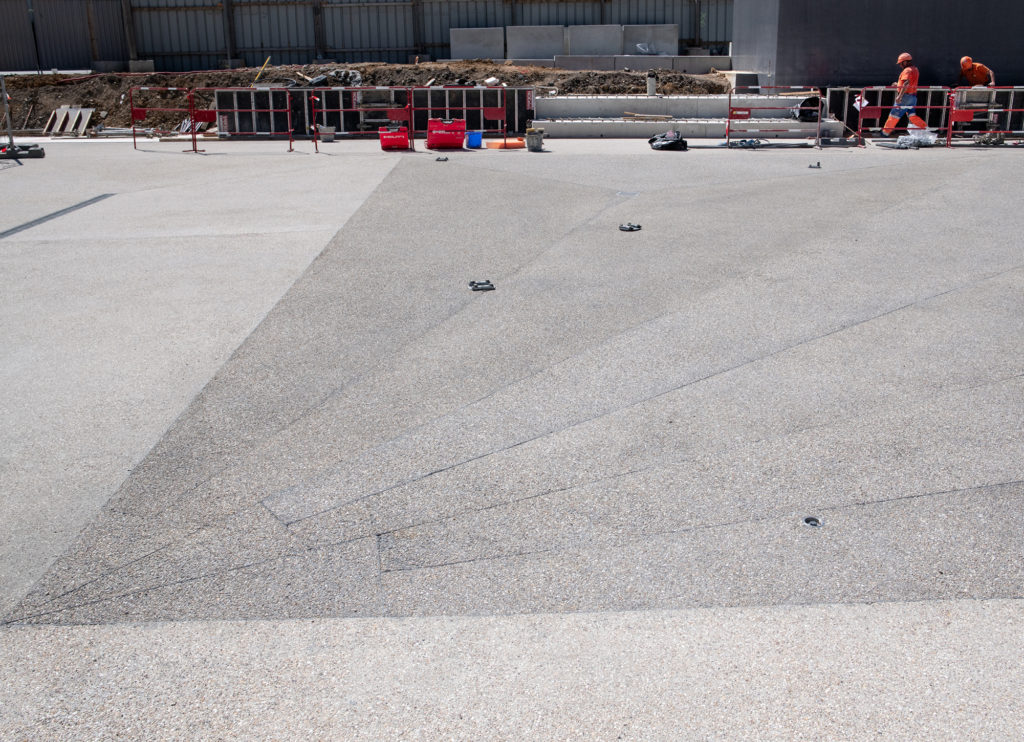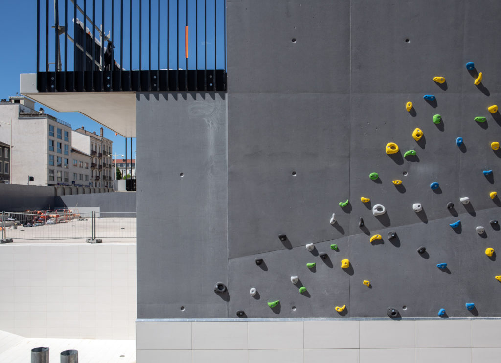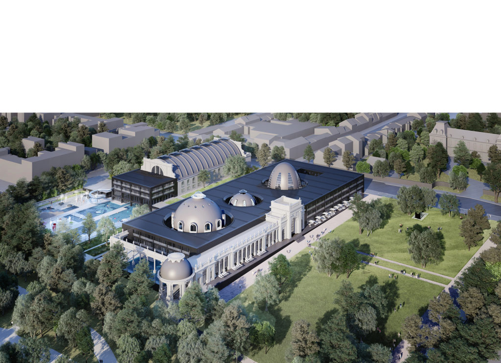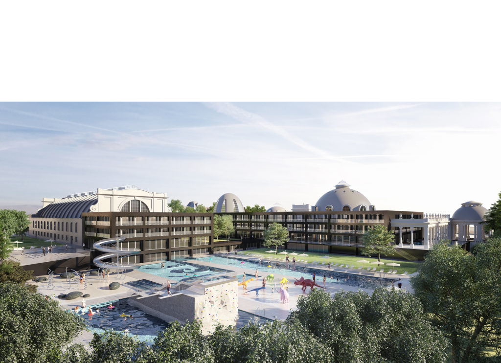GRAND NANCY THERMAL
Nancy, 2018-2023
The restructuring project of the Nancy thermal baths draws on the strong urban elements that organize the site to fit into the open fabric of this west district of the city. The new buildings are stretched from the existing buildings to limit the built impact and create generous outdoor spaces; this compact seting creates large open park areas connecting Sainte-Marie park, a high school and the Hôtel de Département. The spaces created between the buildings are inspired by the park and a campus atmosphere; they are materialized by large expanses of grass dotted with large trees. The species used are chosen for their yearound events: flowering Magnolias and Koelreuterias, autumn foliage of Nyssas and Beech trees and fruits of Koelreuterias and Gymnocladus. The different spaces are qualified by the use of specific plant palettes adapted to each area.
Project: Restructuring of the thermes de Nancy and redesign of the public spaces in relation to Sainte-Marie Park.
Client: Métropole du Grand Nancy
Delegate: Groupe Compagnie Européenne des Bains/Valvital
Developper: Linkcity/Valvital
Builder: Bouygues Bâtiment Nord-Est
Team: Architectures Anne Démians (Lead), Chabanne et Partenaires, Egis, Kéo, Atelier Tissot
Dates: 2018-2023
Surface: 1,4 ha
Price: 80 M€
Certifications: NC
Image credits: plans and perspectives Architectures Anne Démians, photographies Charles Delcourt for ATELIER TISSOT
