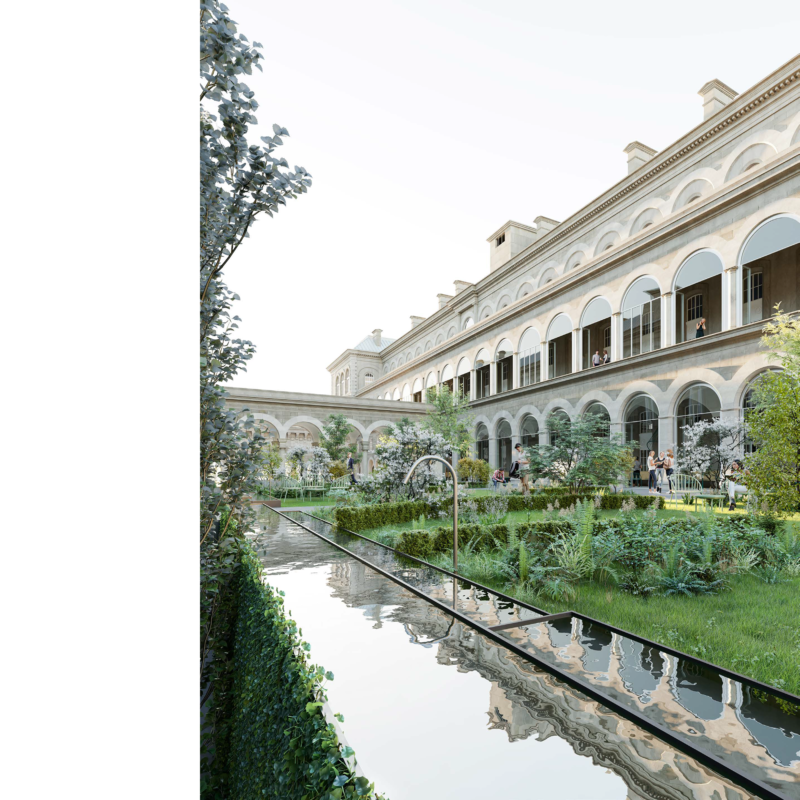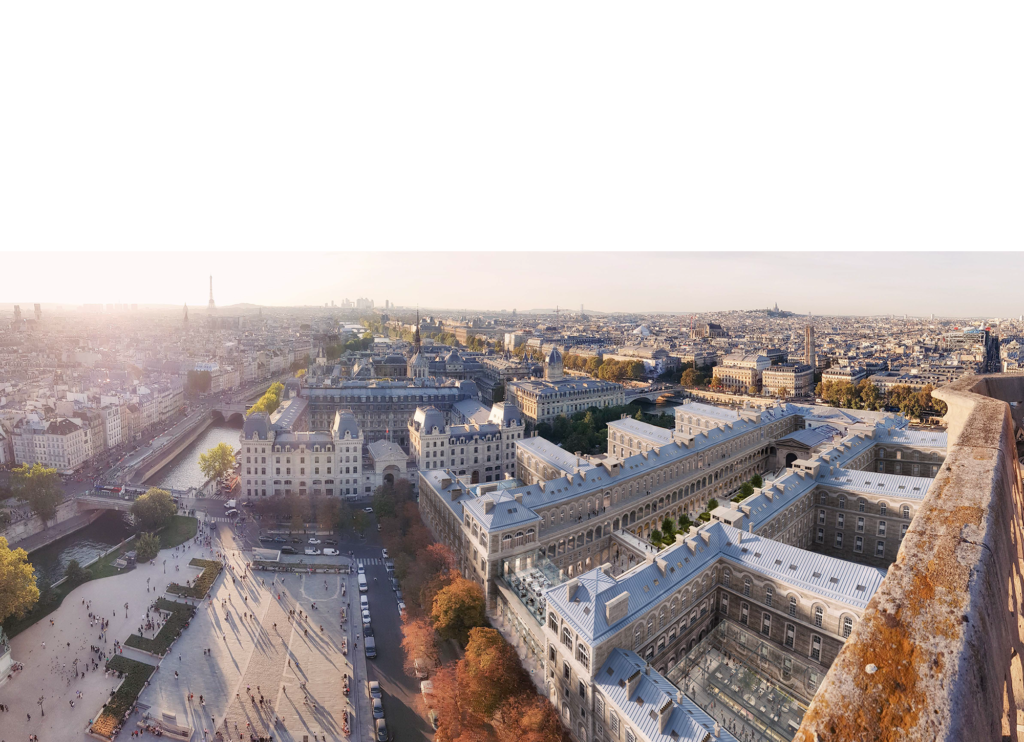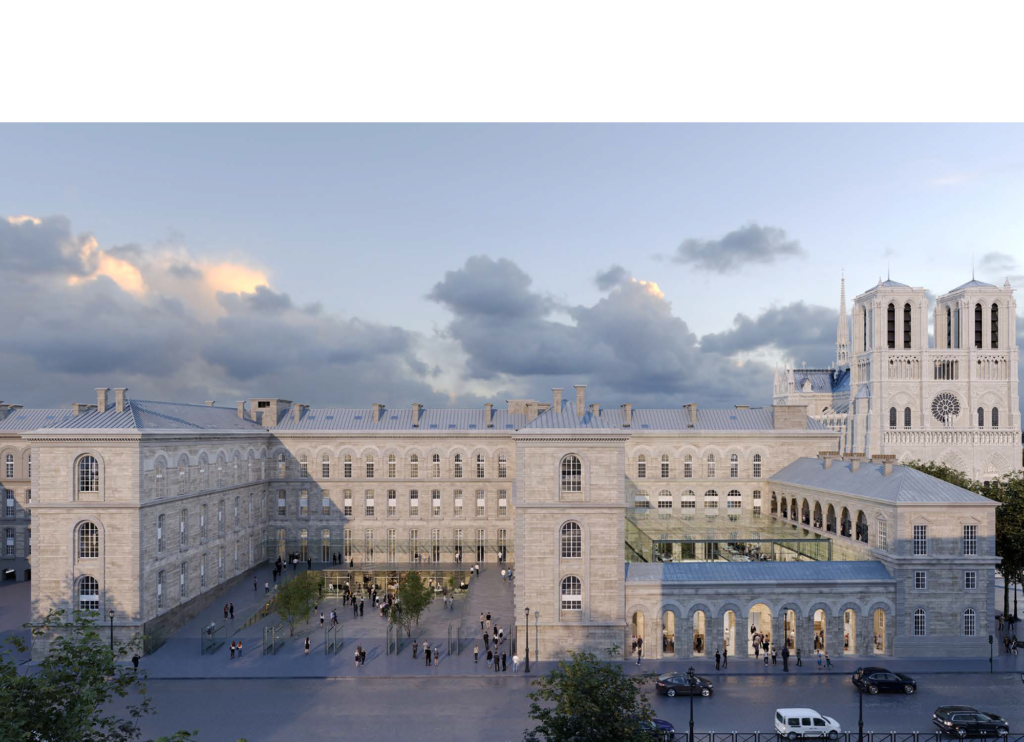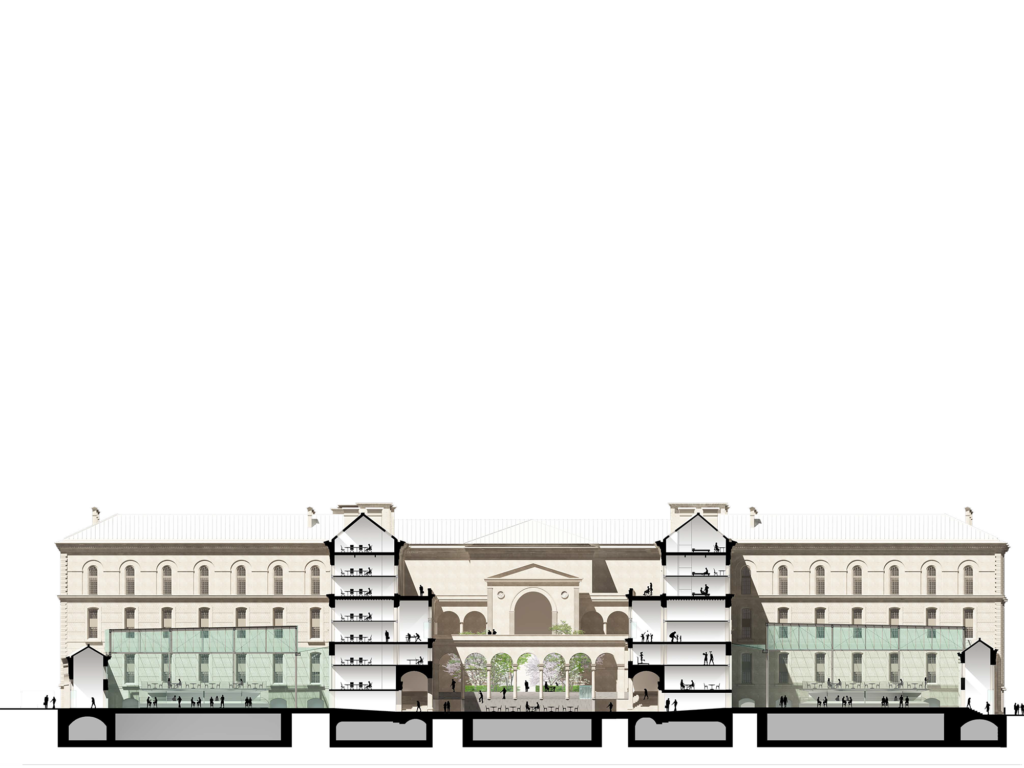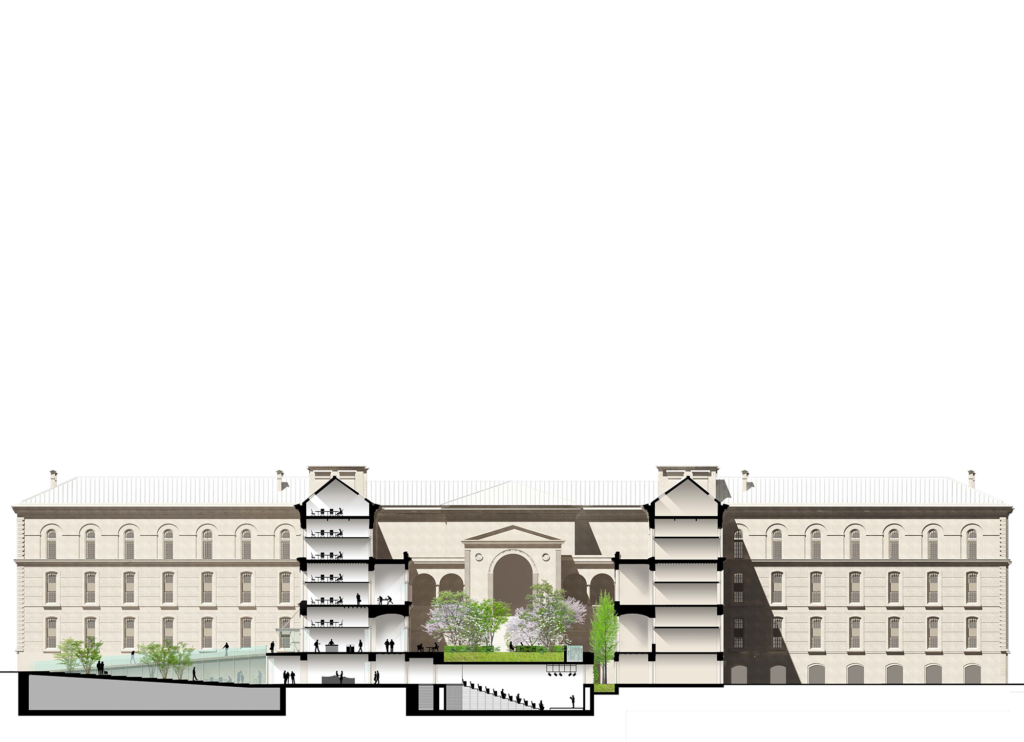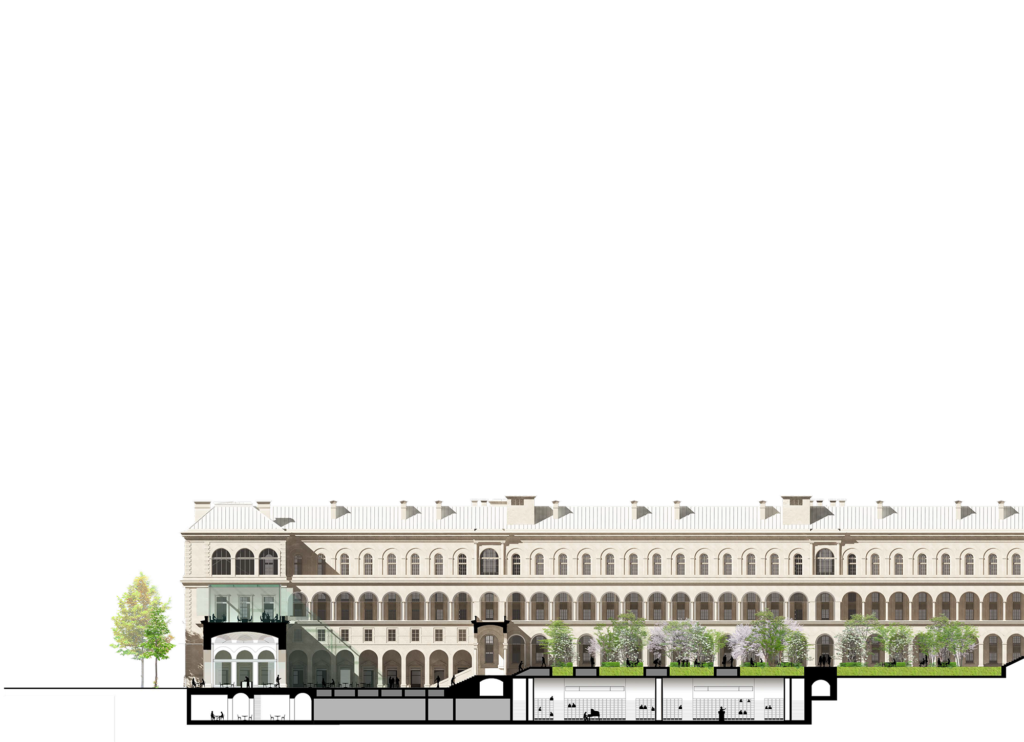HôTEL-DIEU
Paris, 2019-2028
The site and its architecture are exceptional. The Hôtel-Dieu is structured around the garden, a common meeting space. It is the nodal point where users of the Espace Parvis (tourists, professionals, locals visiting an exhibition or users of the gym, etc.) and those of the hospital (patients, caregivers, families) meet. It offers a calm and rich breath of exchange that should animate the body of the building, inspiring and exhaling visitors and users in the midst of the effervescence of the city.
The essential perspective, visually connecting the threshold of the square to the chapel, is cleared, in a deep respect of the historical architecture and the water path visually connecting the spaces reinforces the feeling of calmness. It also recalls the territory in which the project is inscribed: an island bordered by the Seine.
Project: Restructuring and activating the south part of Paris’s Hôtel-Dieu around a garden and urban courtyards
Client: NOVAXIA
Team: Architectures Anne Démians (lead architect), Atelier Tissot, Pierre-Antoine Gatier ACMH, LBA, Constance Guisset, SETEC, VP & Green, AXIO, OTEIS, CICAD
Dates: 2019-2028
Size: 1 ha
Image Credits: perspectives Architectures Anne Démians
