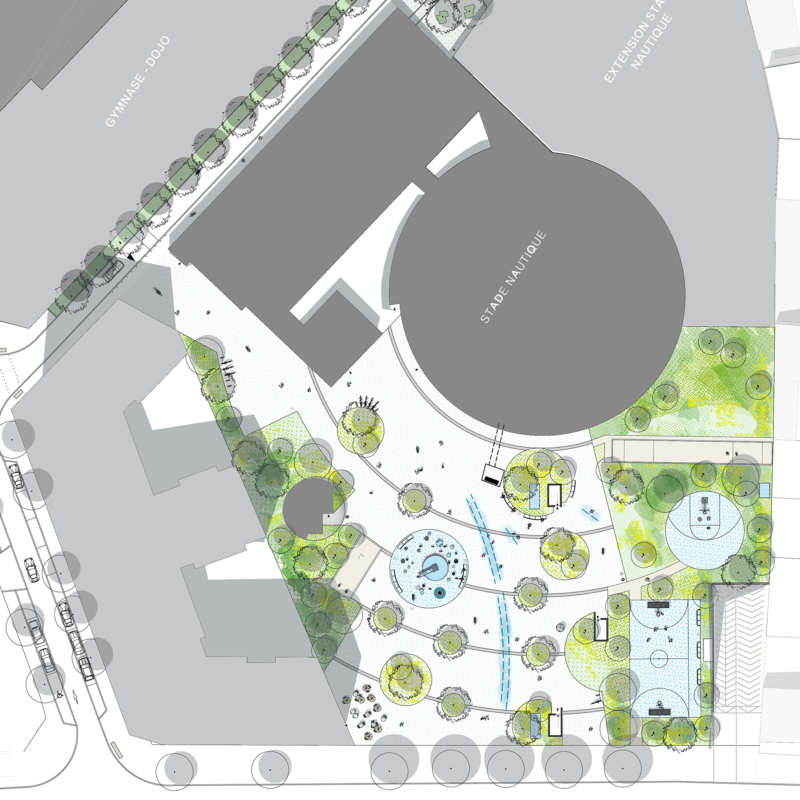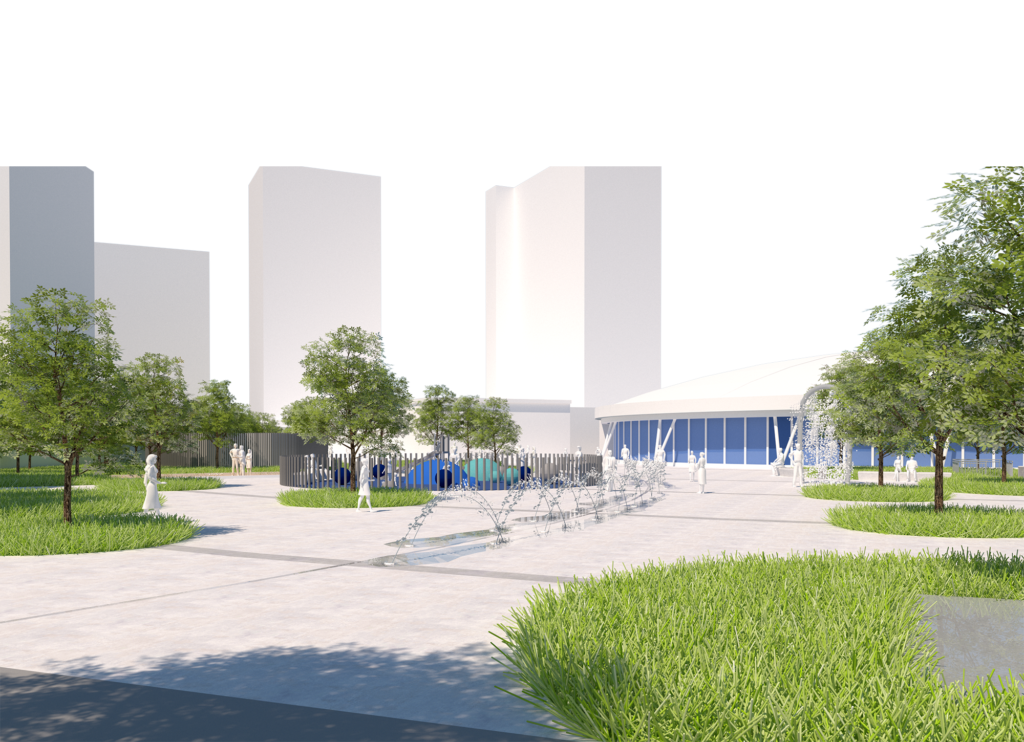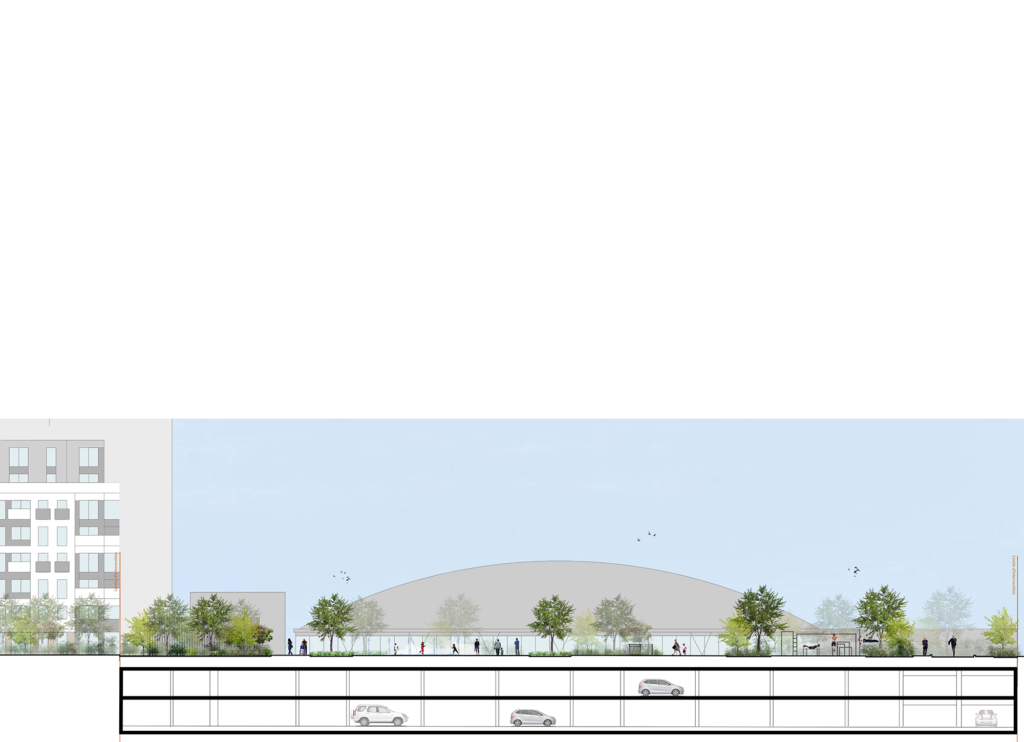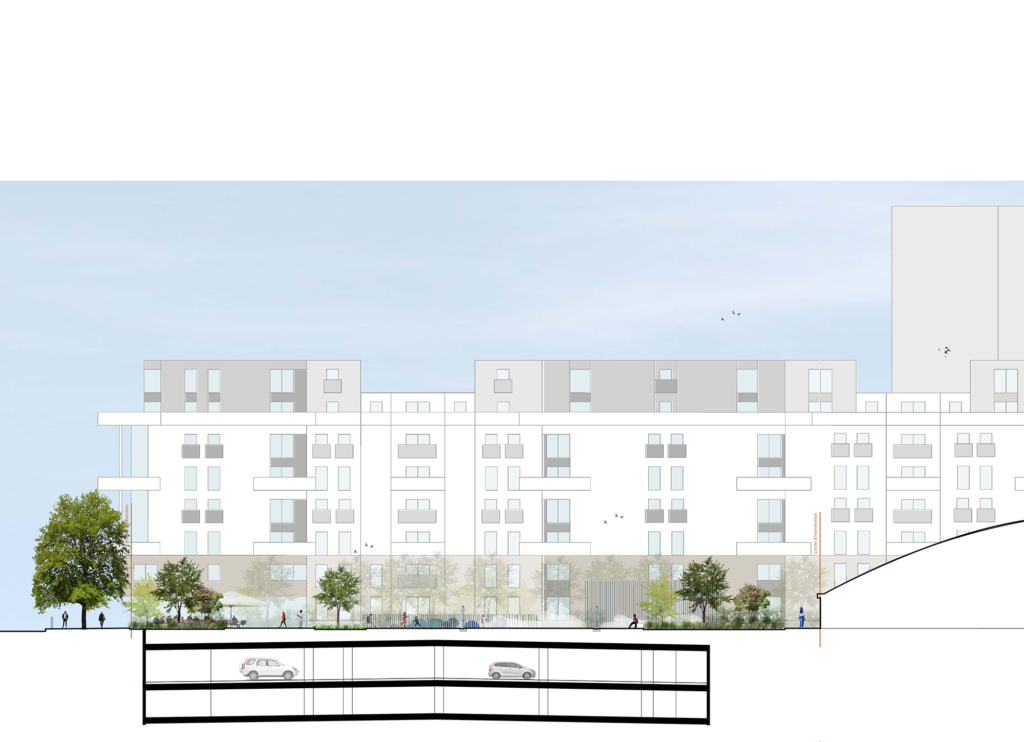NAUTICAL STADIUM PLAZZA
Drancy, 2021-2025
The plazza and it’s surrounding block is one of the key developments of this area next to Drancy’s City Hall. The plazza is a showcase for the renovated swimming pool, and for the city as it is located on a strategic crossroad.
The stakes are high to create a new image for the area, the design principles are :
– to make the swimming pool more visible from avenue Jean Jaurès. An underground parking lot is built underneath the plazza to bury the car; the existing plantings that mask the beautiful dome of the swimming pool are replaced by a new planting design.
– To highlight the quality of the modern architecture designed by Marcel Lods, André Malizard and Alain Rivière.
With these objectives, the space in front of the stadium will host a wide variety of sports-related programs: basketball courts, city stadium, street workout, pétanque, and a children’s playground.
Project: Public spaces and plazza of the nautical stadium
Client: Ville de Drancy
Team: Atelier Tissot (lead), OTCI, JML Water Design
Dates: 2021-2025
Surface: 3 ha
Cost: NC
Certifications: NC
Image credits: ATELIER TISSOT






