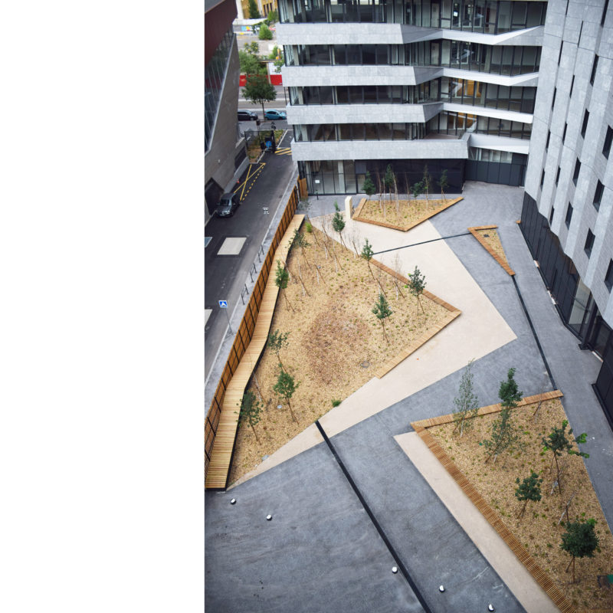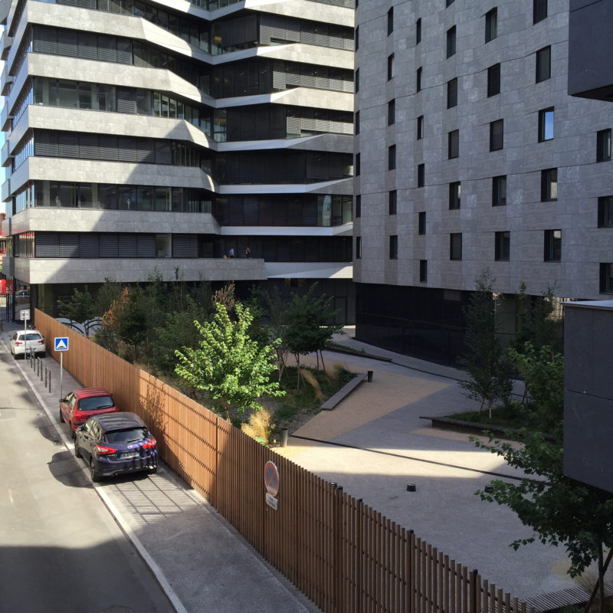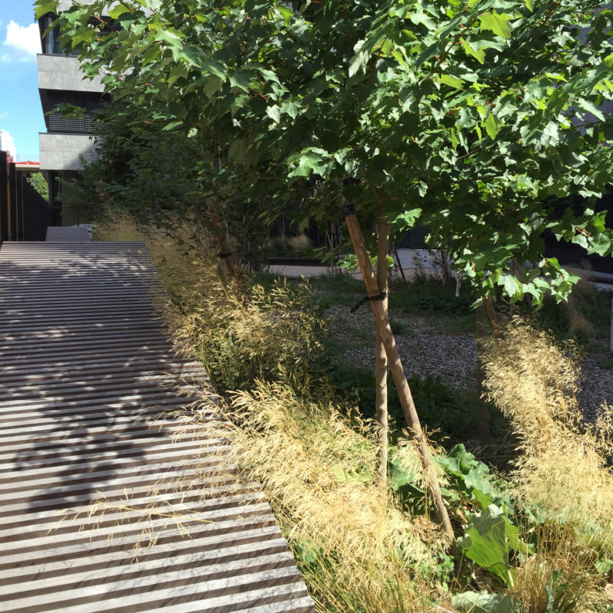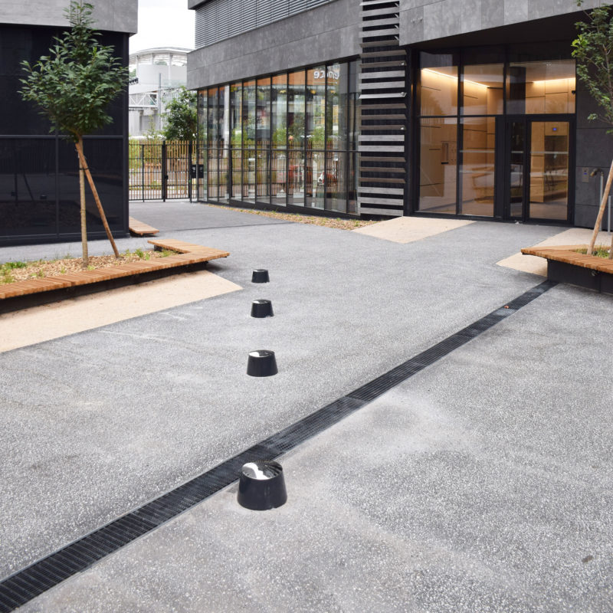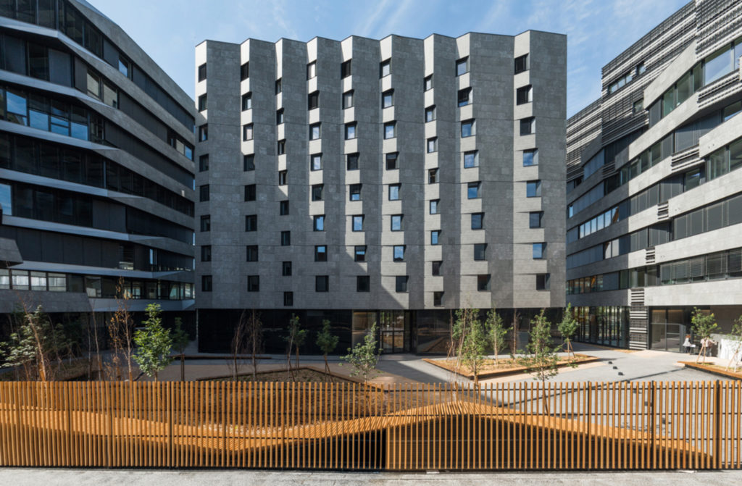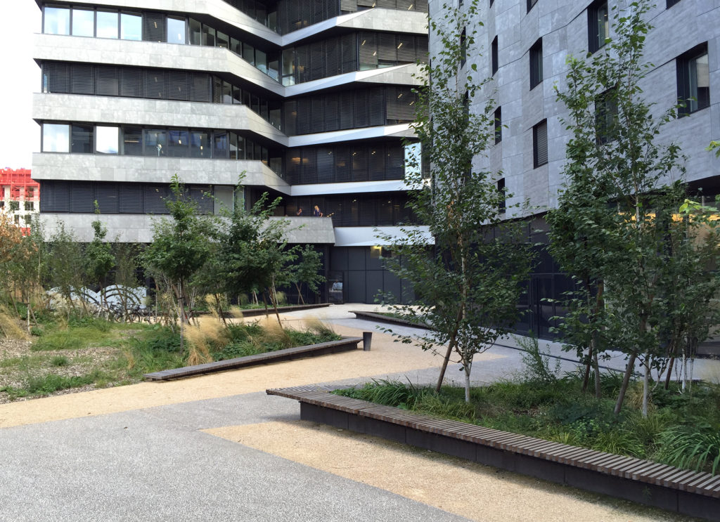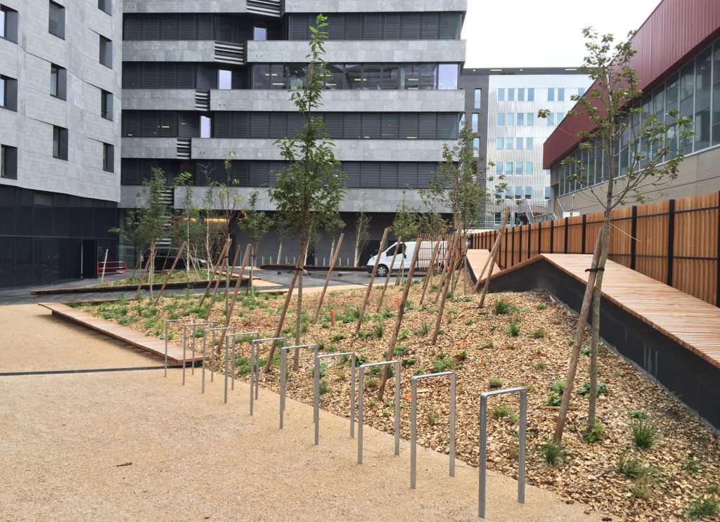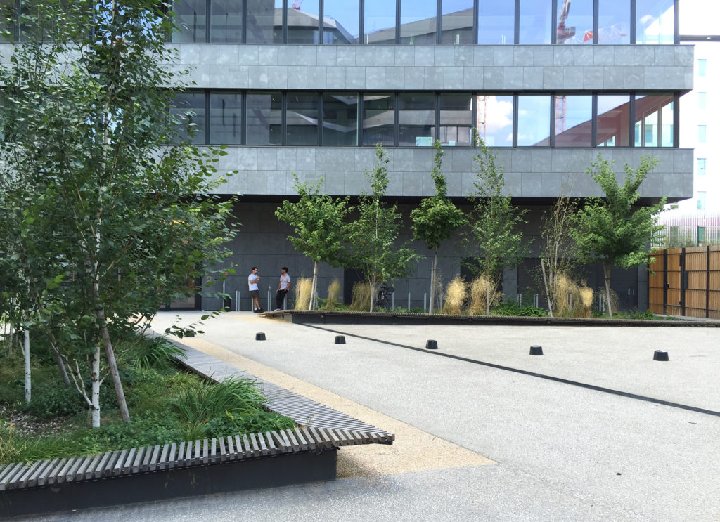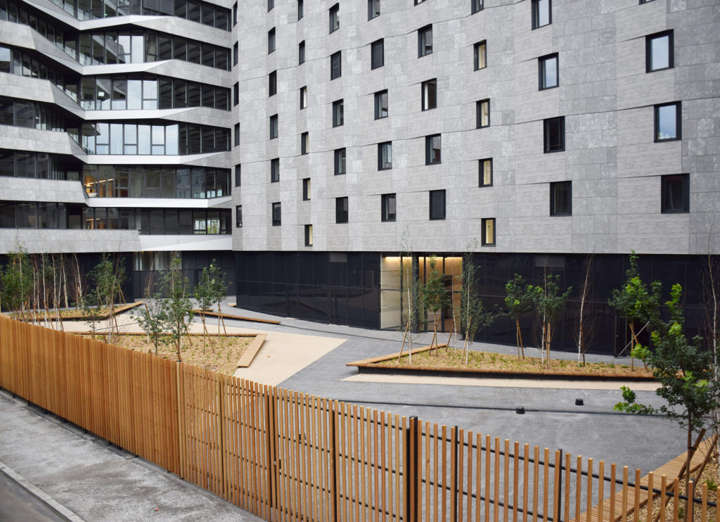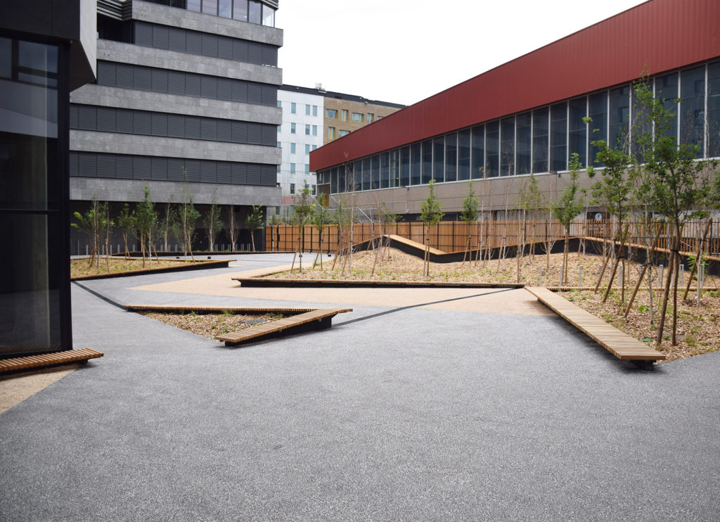LYON HIKARI
Lyon, 2012-2015
The three Hikari buildings are the first mixed-use (housing, office and commercial) positive energy block in France. Its main innovation lies in its smart grid system pooling and redistributing the energy produced, a precursor in Europe.
The garden of Block P is nestled in the privacy of the courtyard behind the three buildings facing the port of Saône in Lyon Confluence. Its northern exposure gives it a confidential atmosphere of an open forest; it is densely planted with trees of different species: Birches light up the shade with their white trunks, cherry trees blossom early in the spring and maples bring touches of autumn color; the latter two echo Japanese gardens. Under this tree cover, a carpet of herbaceous understory plants develop. A great diversity has been chosen to obtain an elegant carpet in all seasons and regularly animated by floral events.
Project: Hikari, mixed use block in Lyon Confluence
Client: Bouygues Immobilier – SLC Pitance
Team: Kengo Kuma & associates (lead), Atelier Tissot, CRB, Setec Batiment, Setec Praxice, Tecsol Acoustics, Ingelux, Cobalt
Date: 2012-2015
Surface: 3 400 m²
Price: 30 M€
Certifications: HQE excellent, BEPOS classified A, Smart Grid, energy performance less than 50 kWep/sqm/year
Image credits: ATELIER TISSOT
